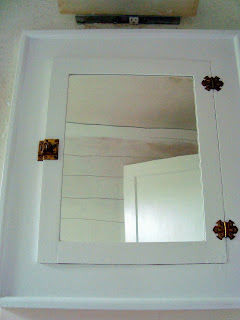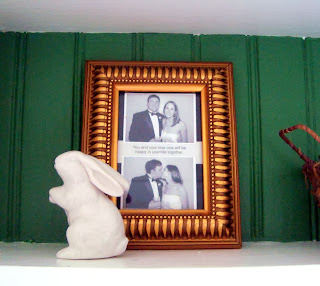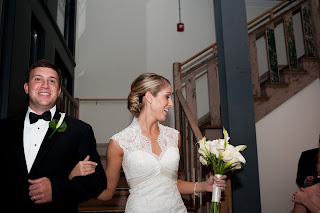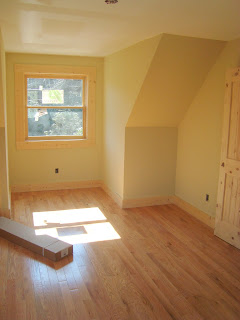We're beginning a complete overhaul of our upstairs bathroom. We're starting with a treatment on the walls and paint, but will eventually replace all of the plumping, tile, electrical, everything.
So until we are ready to do the major items, we're starting small. In this case, with a little makeover of our medicine cabinet.
Before we did anything, it was grungy and off white and we had never taken the time to organize the inside of it so there were all sorts of random objects just thrown in there. And it's not pictured, but the hardware on the outside was caked with multiple layers of paint.
So we painted her white on the outside for a fresh, clean look...
And stripped the hardware of paint using the same method I talked about here. Except for this time we left it brass...not quite sure what I have been thinking spray painting this stuff. Actually, I do know. I was reading too much Young House Love. I'm over the oil rubbed bronze look, much more into the antique brass trend right now. And, less work for me since I don't have to spray paint the hardware. Win win.
The inside is the really fun part of this makeover. We painted the shelves white, but went for a vibrant green on the beadboard. And used chalkboard paint on the inside of the door. I hope we really use the chalkboard to write each other little encouraging notes for the day and what not. I hope. Lists of things we need in the bathroom are acceptable, too.
Stuart was very excited for this project to be finished and for our mirror to be hung again. The mirror was off being sanded and painted for longer than I care to admit, so this was the first note I left him :).
And now all of our tiny bathroom goods are stored in this cabinet. I hunted our house for tiny containers to corral everything in.
And even had enough room leftover to sneak a small frame in there. The pictures are from a photo strip at someone's wedding and between them is the first fortune we opened after we were married. It says "You and your loved one will be happy in your life together". I'll take it.
Can't have a chalkboard door without chalk, and a place to store it!
And for items like cotton balls, Qtips, and those little floss doodads (side note: does anyone out there actually use these?? They are tiny little torture devices in my opinion...) I used some mason jars I had around the house and spray painted the lids gold.
So that's our medicine cabinet makeover...much better, no?
But ohemgee look at the rest of that wall of the bathroom! Much work to do...
And I couldn't end this post without a picture of what inspired our green in the cabinet. I ordered this little 3-tiered stand from One Kings Lane about a year ago and love it. It holds toilet paper and tea towels on top, washcloths in middle, and towels on bottom.
And here's a sneak peak of the "wall treatment" I mentioned that we're working on...planks! We are planking all the walls, but are waiting to do the one with the medicine cabinet since we first need to open her up for new plumbing and electric.
Soon, I hope.





















































