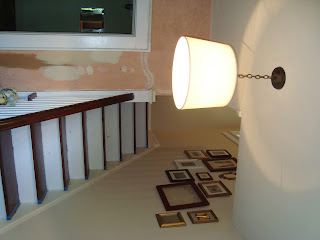First up for an electrical update was the downstairs half bath that we have been working to finish. The lighting in this bathroom was pretty par for the course with the rest of the house--outdated.
Worst part about this fixture was that it didn't even have a wall switch--just a pull-on chain!
I personally think it kind of looks like an astronaut helmet.
Here's an in-progress shot with the old light removed and a hole cut in the wall for our new wall switch.
But now, we have a prettly little fixture in an oil rubbed bronze finish brightening the space.
The new switch has a receptacle in it...extra fancy.

The glass shade has little air bubbles in it that cast a fun shadow on the ceiling when the light is on.
Next up were new plugs in several places...
The kitchen--before now, we had no receptacles at countertop height. NO RECEPTACLES AT COUNTERTOP HEIGHT, people!! Sometimes we just laugh at the oddities of our home.
So now we have one! We are going to eventually completely redo the kitchen, so we didn't want to spend a ton of money installing new receptacles. After 2 years with no plugs, we are just so glad to have one!
And a new one in the downstairs hallway. There were no outlets in our upstairs or downstairs hallways before now (and there are still none in the upstairs hallway--it's on our list for the next phase of electrical updates).
And here is a rare shot with my back to the main entry looking down our hallway (the new receptacle is at the end of the hallway). Again, we just have to laugh sometimes at how many projects we have going on around here. That hallway light will also be included in electrical update phase 2!
Our electrician installed a receptacle in the floor of our living room. Floor receptacles, how I love thee! They provide such a great way to hide ugly cords in living rooms where you have side tables but don't want to run cords across the room to a wall. And I didn't realize floor receptacles had come so far (or maybe they've always been this way and I just never noticed), but the receptacle is sunken down so you can cover it and the cord with your rug if need be.
Temporary lamp (and temporary chair next to it) now plugged in on permanent table that will be covered in fabric (once I make a table skirt for it!).
And moving on...I finally consented to mounting the TV above the fireplace. I'm not the biggest fan, but the TV just didn't make sense anywhere else in our living room and the plan is to build some molding to enclose the TV when it's not in use. Here's hoping that actually happens! So here is our new plug for the TV (and I won't lie, I'm pretty excited about plugging Christmas lights in here, too!). Once we paint the cord cover the same blue as our walls, you won't even notice it! And the receptacle face is actually very white, although it does not come across that way in this picture.

And last but most improved, we replaced our foyer fixture. Here is the before...honestly, when was this ever a good design choice?!!
We replaced it with a new oil rubbed bronze canopy and chain with a large drum shade. Much better!

It's plain white for now, until I get the itching to cover it with a fabric once things get a little more finished in this space!
So that's all for now...orange you glad we didn't do everything in one phase and make this post longer than it already is? For any locals, we have been really happy with our electrician and enjoy working with him. His website is http://vernonmoyerelectric.com/. We are glad to bring in a professional when it comes to electrical work--that's defintely something we don't want to DIY!





























